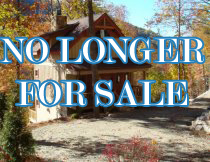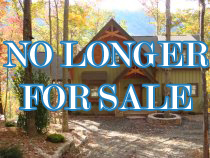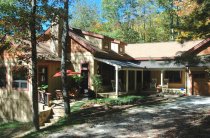What Is For Sale?
As a builder I sometimes like to build a home that allows me the freedom to create details that I don't have an opportunity to do for a client's home. In addition to building and selling homes I often have building materials that I am interested in selling. I will try to post those things as I can but if you are looking for a particular item, please feel free to ask if I have what you need.
I also have a small stained glass studio and enjoy creating unique pieces for myself and my clients homes. If you would like a stained glass window for your home just let me know and I can help to design and create a stained glass window, just for you. See my "Fun Stuff" page for samples.
Ashley Cottage - Design/Build 2009

The Ashley cottage was named after the ash wood floor that runs throughout the cottage. With vertical siding, cedar shakes and natural stone this hillside cottage embodies all the elements of a true mountain home.
A natural rock solid wood burning fireplace, flanked with large trees on each side tie this homes interior space to it's outside surroundings. A private balcony in the master suite on the top floor is reminiscent of being in a tree house.
Tiled master bath shower and whirlpool tub look through a glass opening to enjoy the rock and log gas fireplace and mountain view in the master bedroom. An additional rock and log gas fireplace in the basement level bedroom keeps you feeling warm and cozy wherever you sleep.
The perfectly sized kitchen for this cottage, it's packed with modern amenities such as stainless steel appliances, granite countertops and wood and natural slate backsplash shows that this home creates a big impact in a small package.
Bent Laurel Cottage - Design/Build 2009

The Bent Laurel cottage was named after all the natural laurel details inside the cottage and I feel this charming hillside cottage has it all! The screen porch with a natural stone, wood burning fireplace provides an optimal place to relax in any season.
For those who appreciate architectural details, the mountain laurel handrail, wood bead board with poplar bark wainscot and hickory hardwood floors accent the vaulted wood ceilings with log details, giving this house the perfect amount of mountain flavor.
Two natural stone gas fireplaces inside keep this home warm and cozy when it's cold outside. A master bedroom and bathroom on each floor gives you an option for your guest suite location.
Stainless steel appliances, granite countertops and glass tile backsplash reminds you that this home is a cottage with class.
CD Moore - Design/Build 2009

This home is located in the Laurel Falls Development just inside the developments entry gate. Only 10 to 15 minutes from Highway 107 in Glenville, this lot is tucked away on a wooded lot with lots of privacy from neighbors. The home has a two bedroom septic with room to add and a shared well with a 1000 gallon holding tank.
The home was designed by the owners daughter, Moore Construction Services, to suit an aging couple with everything on one level. There is a large crawlspace that would allow for a future lower level if someone desires to expand. There is a two car garage with a sink and countertop area for the hobbiest.
The windows are all dark stained wood casements with cream painted trims. The wood floor is oak, stained dark to match the windows and interior wood doors. There is a gas fireplace inside the greatroom and a wood burning fireplace with natural stone in the sunroom. Custom wood beams were created in the greatroom and master bedroom and stained dark to match other wood in the home.
The master bath has heated tile floors, glass tile inserts and a whirlpool tub. The guest bath also has tile floors and some custom tile border in the shower and in the custom vanity w/sink area. Large his and hers master closets in the master bedroom. Both bedrooms are carpeted. Laundry room and mechanicals are all easily accessible and located on the main floor.
The homes exterior is easy to maintain with cement board siding and trims and real cedar shakes accent the gables. A large covered entry porch is a great place to relax as well as the long back deck with gas hookup for a grill which, is accessible from the kitchen or the master bedroom french doors. A rock patio with lots of rock retaining walls and rock stairs were added to the landscaping last year, making way for a wonderful flower garden.