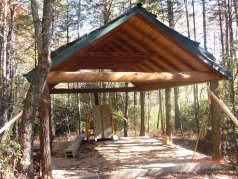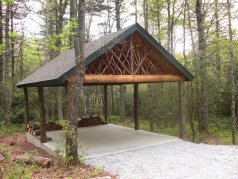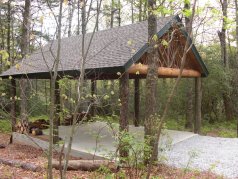Anderson Project - Design/Build 2009
Project description
The Anderson Project was a small carport that the client wanted me to design and build for additional parking when family visited. At some point in the future the client may want to enclose the back to accommodate a shop/storage area. The client wanted a more natural looking structure to coordinate with his log cabin. I chose shingles and stain colors to match and added some of our own character touches with mountain laurel in the front.
What made this project difficult?
The client's land ended up having more of a drop from front of carport to back then we suspected upon initial inspection. Also, the natural drainage flow of water runoff was across the entry of the carport so we needed to raise the level to avoid water running onto the slab.
Preconstruction Photo's
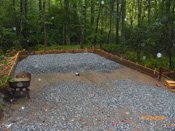
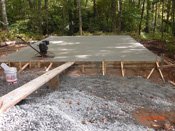
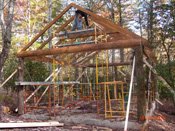
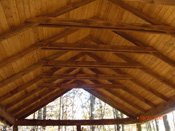
Construction Photo's
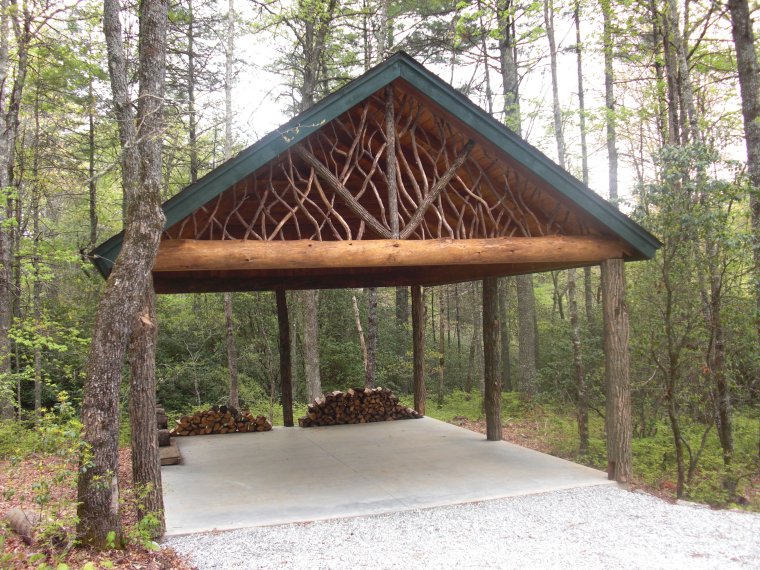
This carport was framed using local locus trees for support post and beams cut from local trees at a local sawmill. The carport's entry gable is decorated with laurel cut from the woods around the area. I don't like the practice of just cutting the laurel unnecessarily so we often cultivate laurel off of sites that we are clearing during building to be used later in the construction.
